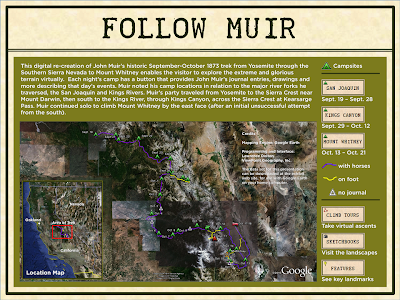
We were so fortunate to be able to take a trip to see works from two of the most significant american architects of the 20th century: Frank Lloyd Wright and I. M. Pei. I found it interesting that all the students recognized the buildings we visited - they had "seen" them, but few had visited or really delved into the heritage on their doorstep. Both the Civic Center and the Buck Institute are such visible parts of Marin's highway landscape. So it was a real treat to be able to enter, tour, and to really get acquainted with these two important architectural campuses.
Our first stop was the Buck Institute for Aging; our guide was Ralph O'Rear (VP, Facilities and Planning). Pei had a hand several buildings that have played a part in my personal architectural experience: the Hancock Tower, and the Kennedy Library. The Tower was particularly familiar as I worked next door to it for many year, spent many a lunch hour in Copley Square absorbing the geometry and the reflections of Richardson's Trinity Church.
The Buck Institute had many familiar I. M. Pei design features: stark geometries, clean surfaces, and acute angles. Wandering around the lower passages, with long halls and 60-degree turns was a true mouse-in-maze experience - very disorienting, but saved by amazing, framed views out to the landscape.
I have an even more personal connection with Wright, having grown up in Madison (my parents were married in, and I attended school at the Unitarian Church), and visited several on more than one occasion: the Guggenheim, Falling Water, the Robie House, and the Unity Temple in Oak Park. I particularly recall seeing an exhibit called "Designs for an American Landscape", which showcased several intimate, unbuild projects that underscored his unconventional imagination and poetic vision.
The Civic Center was in amazingly good shape, and also had lots of familiar Wright design cues: dark passages and entries, taller and brighter public spaces, rhythmic details, and warm tones. The building was much longer that I had imagined, and balconies on the upper levels were surprisingly narrow.
Strange that when I was in architecture school, Wright had fallen out of fashion, and was derided for his "space ship architecture" by the faculty - who seemed to be more aligned with the post-modernist movement at that time.
In any case, I suppose you might think of these two facilities, or any remarkable piece of architecture as "being from another place". Or you can visit and reach into these places, and find the value that each designer can bring to a building.














